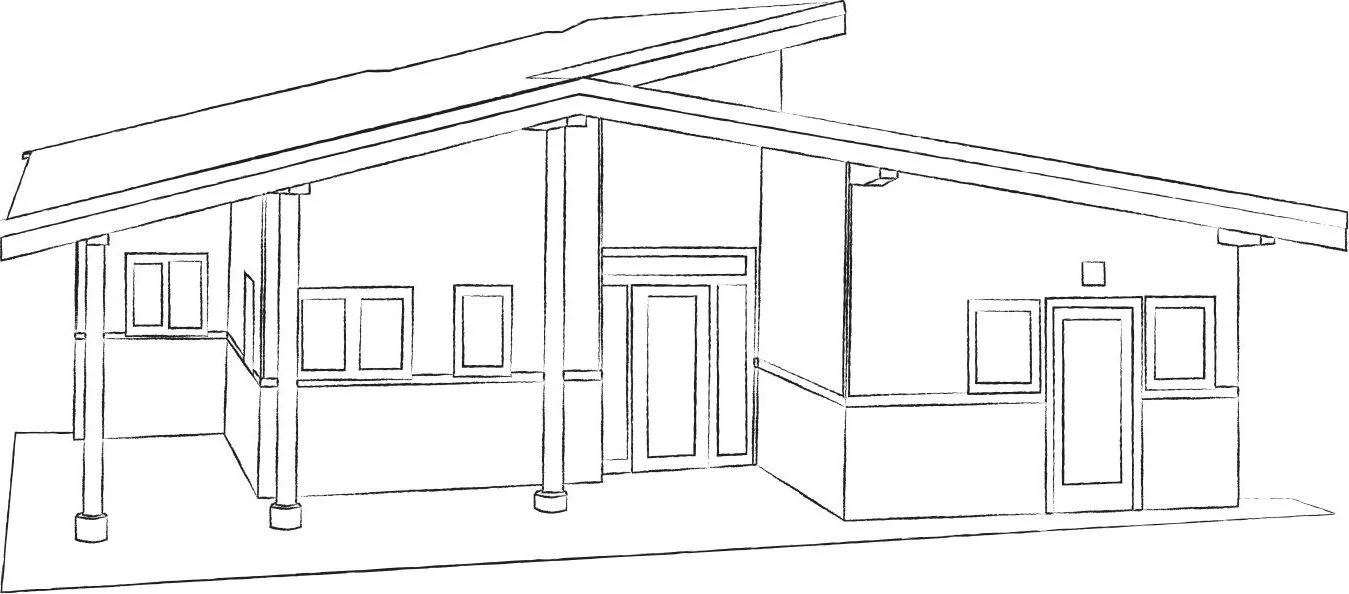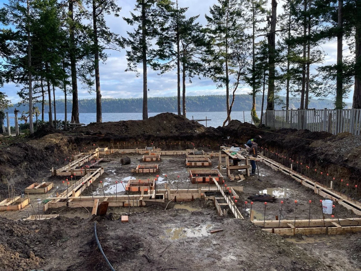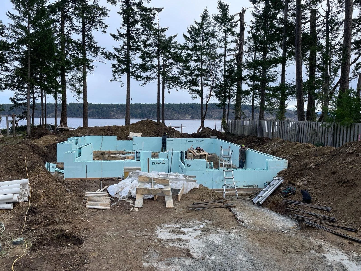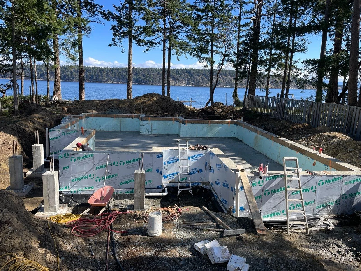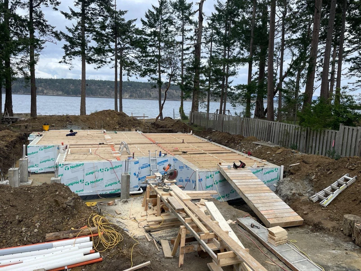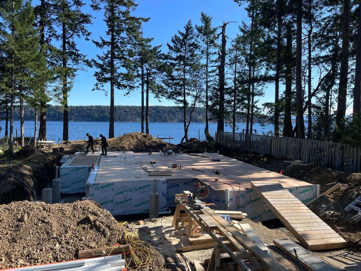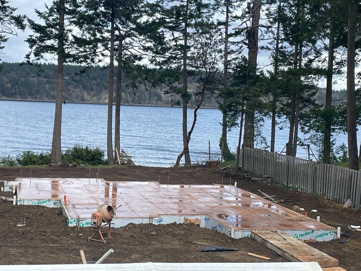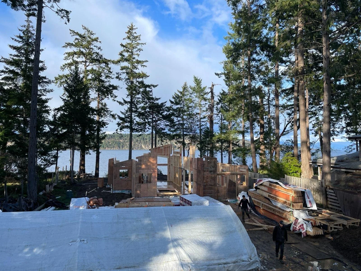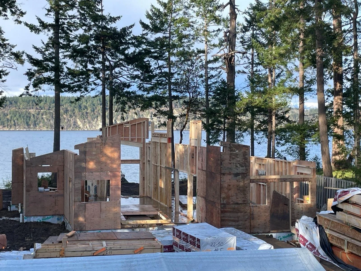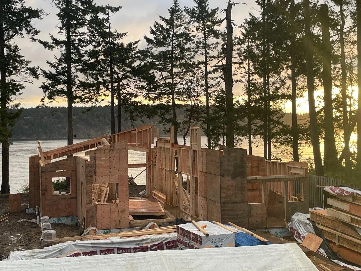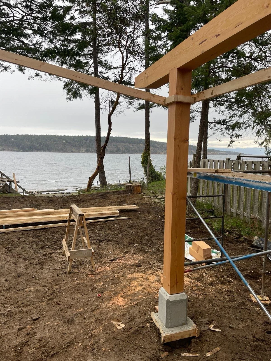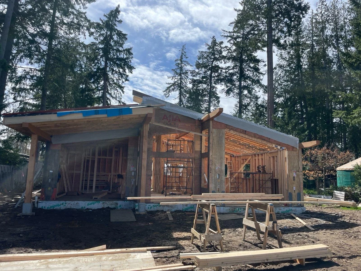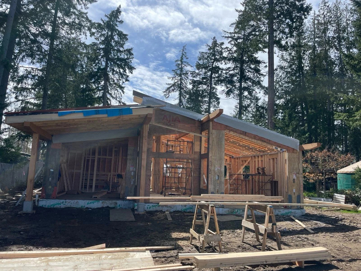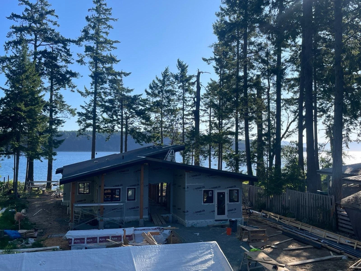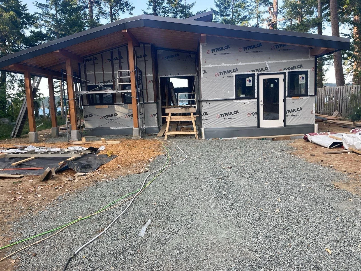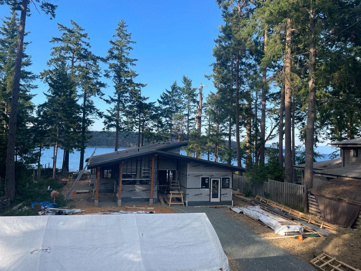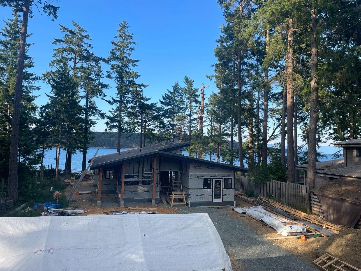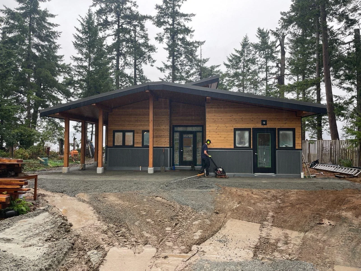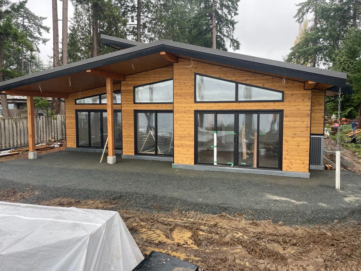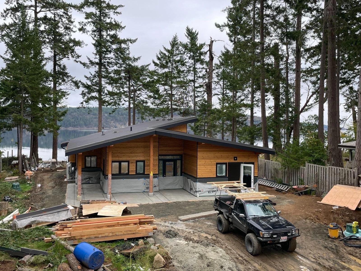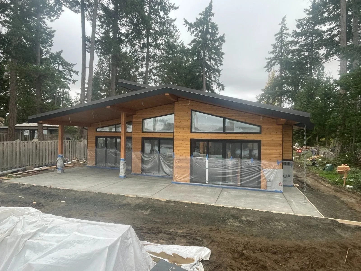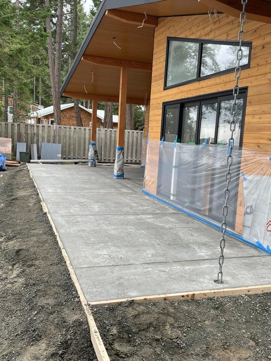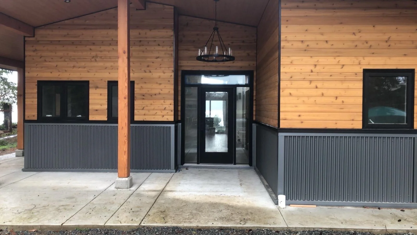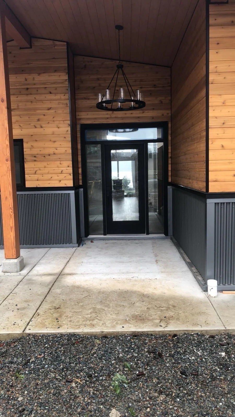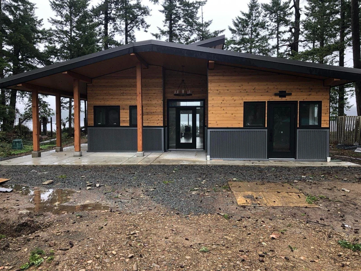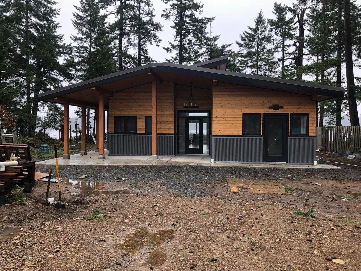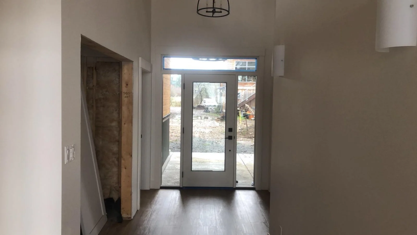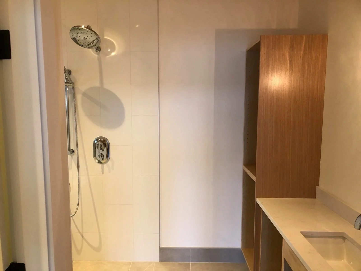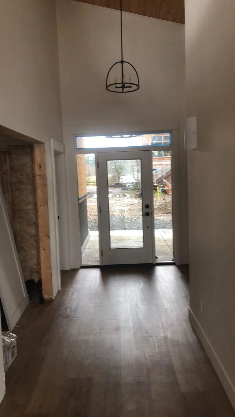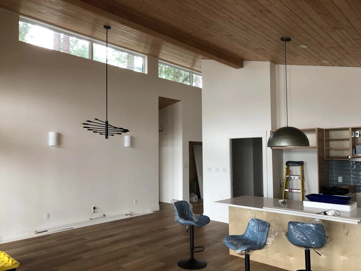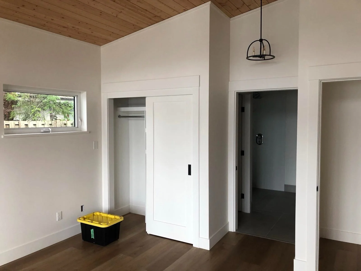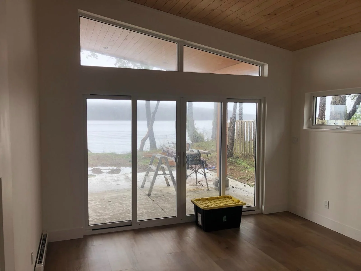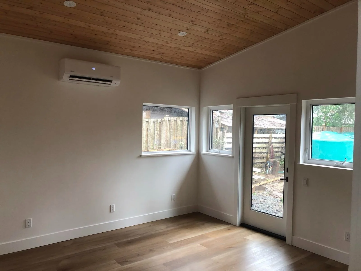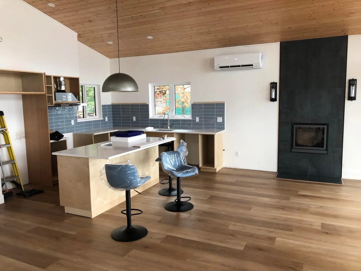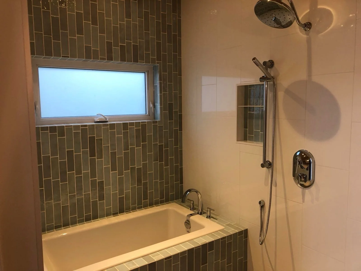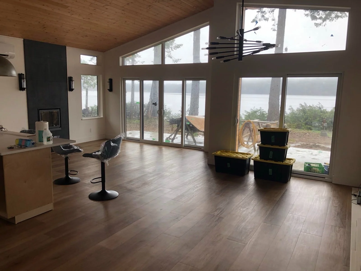Build Completed
Seawright Beach House
Modern design meets island living with this contemporary home on Hornby Island. With stunning views over Tribune Bay, this home exemplifies our collaboration with prefab specialists AJIA.
Step 1
Foundation
EXCAVATION & FOOTINGS
Despite the challenges posed by the footprint of just over 1000 sqft, our excavation work was far from straightforward. Limited space and uneven bedrock made it a meticulous process, but as always, we persevered. The result? Impeccably straight footings that set the stage for seamless installation of our ICF foundation walls.
Corbel System
A structural element that projects from a wall to support a weight, such as an overhanging beam or bracket.
Insulated Concrete Forms
A concrete forming system that utilizes reinforced foam as a structure to contain liquid concrete.
FOUNDATION WALLS & DESIGN
This foundation design has become a crew favourite, we love how the suspended floor system (also known as a “Corbel” floor system) allows for a remarkably low entry into the home. Using Insulated Concrete Forms (ICF) simplified the process of forming the foundation. ICF has a pre-insulated, easy-to-use design that also ensures exceptional waterproofing—a crucial feature for any structure.
While installing the foundation walls presented it’s own set of complexities, we couldn't help but appreciate the efficiency of ICF over traditional plywood forms. Whenever a challenge with ICF comes up we like to remind ourselves that we could be lugging around big heavy stinky plywood forms.
The foundation walls were engineered to allow for expansive windows and glass doors on the water side of the home, requiring a great deal of precision during construction. We're proud to say, we nailed it!
Why Use Insulated Concrete Forms (ICF)?
Our preferred concrete forming method is Insulated Concrete Forms (ICF), which resemble oversized Lego blocks. This modern system offers several advantages over traditional plywood formwork:
Lightweight and easy to work with: ICF is lighter and easier to handle compared to traditional plywood forms, significantly reducing build times and labor costs.
No stripping required: unlike traditional forms that need to be removed after concrete sets, ICF forms remain in place as a permanent part of the finished foundation. This eliminates the laborious process of stripping and scraping.
Superior insulation: the foam forms used in ICF provide excellent insulation. Unlike plywood forms where additional insulation is required after stripping, ICF forms serve as insulation both inside and outside the foundation walls.
Direct drywall attachment: ICF includes plastic reinforcement tabs inside the foam blocks, which not only provide structural support but also allow for direct attachment of drywall. This feature eliminates the need for additional framed walls in finished basements.
FOUNDATION WATERPROOFING
For this project, we use a 'peel and stick' membrane applied directly to the exterior foundation foam, covering from the bottom of the footing up to the top of the foundation wall, where it will tie into our weather barrier and air barrier.
DRAINAGE
Once the foundation was poured and waterproofed, our attention turned to managing water runoff. Since this property lacks city water and a well, we needed a system to channel rainwater from the gutters to storage tanks.
We installed underground piping below the frost line, and designed a custom diverter valve. This valve directs water to the tanks in the fall and winter, and to a drainage point in spring when pollen can contaminate collected water.
Step 2
Exterior
FLOORS & WALLS
Next, we focused on the floor. Ajia Canadian Building Systems provided prefabricated wall panels, so achieving a perfectly flat floor was crucial. With prefabricated walls there’s no margin for error as they’re built ahead of time, offsite. Our team executed and everything fit together perfectly.
When the walls arrived we quickly turned a dance floor into a castle, and our roofer did his thing. We went from floor to roof in under 10 days.
Dance Floor
The stage of a build where a building has a foundation and a floor, but no walls.
WATERPROOFING
With the roof in place, our attention shifted to sealing the building. This involved using Typar building wrap and high-performance passive tape to create a meticulously designed air and weather barrier system.
This barrier system extends seamlessly from the footings to the peak of the roof, ensuring continuity and effectiveness. Our foundation waterproofing integrates with the Typar weatherproofing of the walls, creating a continuous air barrier throughout the entire building. This meticulous approach guarantees optimal performance for our client's heat pump and HRV (Heat Recovery Ventilator) systems.
WINDOWS, DOORS & SIDING
Windows and doors are always a fun few days, every detail was meticulously planned to bring this place to lockup in a snap.
The siding phase is when our clients really start to get excited. This lower metal siding detail was a very fun challenge. We love this detail because it provides an exceptionally durable cover down low where wood or other materials might degrade over time. It’s very serviceable in the future, and it looks sharp as can be. Above, the cedar siding adds a vibrant splash of colour and character to the structure.
UNDERCOVER & OUTDOOR LIVING SPACE
This space is a masterpiece from every angle. Look up at the truly gorgeous pine soffit, down at the beautiful stamped concrete patio, and out at the breathtaking view of Hornby’s Tribune Bay! The patio is low maintenance which is crucial in this coastal environment.
Building in coastal high-exposure areas
Our crew has been tasked with building many gorgeous homes in locations highly exposed to the elements—whether it's wind, rain, snow, salt, or intense heat, we've built for it all.
We employ tactics and building practices that go above and beyond BC building code requirements. Our goal is to ensure every aspect of your home is constructed to withstand the challenges of coastal living, providing long-term peace of mind without any surprises down the road.
Step 3
Interior Finishing
INTERIOR FINISH
Our clients wanted a simple, timeless look. The drywall window returns with painted wooden sills are crisp and clean, complemented by simple door casings. The home owners didn’t want anything inside to overshadow their beautiful view, and we really could agree more! This home looks as good inside as it does out.
CUSTOM DETAILS
Throughout the construction process, we proposed several creative ideas to our clients. This is a way we try to separate ourselves from the rest when it comes to home construction, not every idea works for our clients and that’s ok. This house showcases a variety of custom options that elevate its luxury beyond the ordinary.
Keep Reading
The Harwood Cabin
ABOUT THE PROJECT
This cabin maximizes a modest footprint to comfortably house a family of three. Our team is currently working with prefab specialists AJIA to bring this project to life.
Book a Free Consult
Prefer to call?
We’re available to discuss your build any time.

